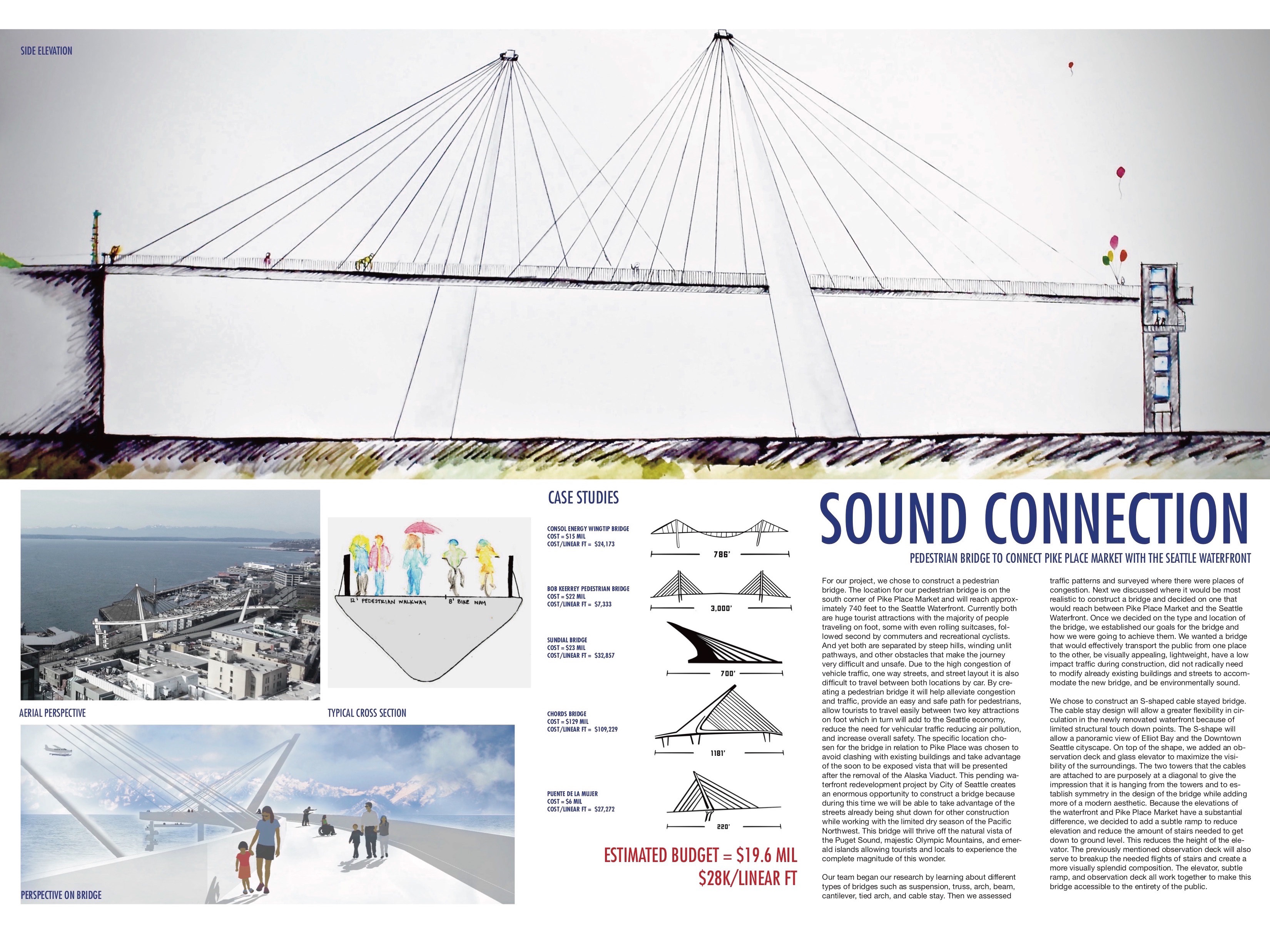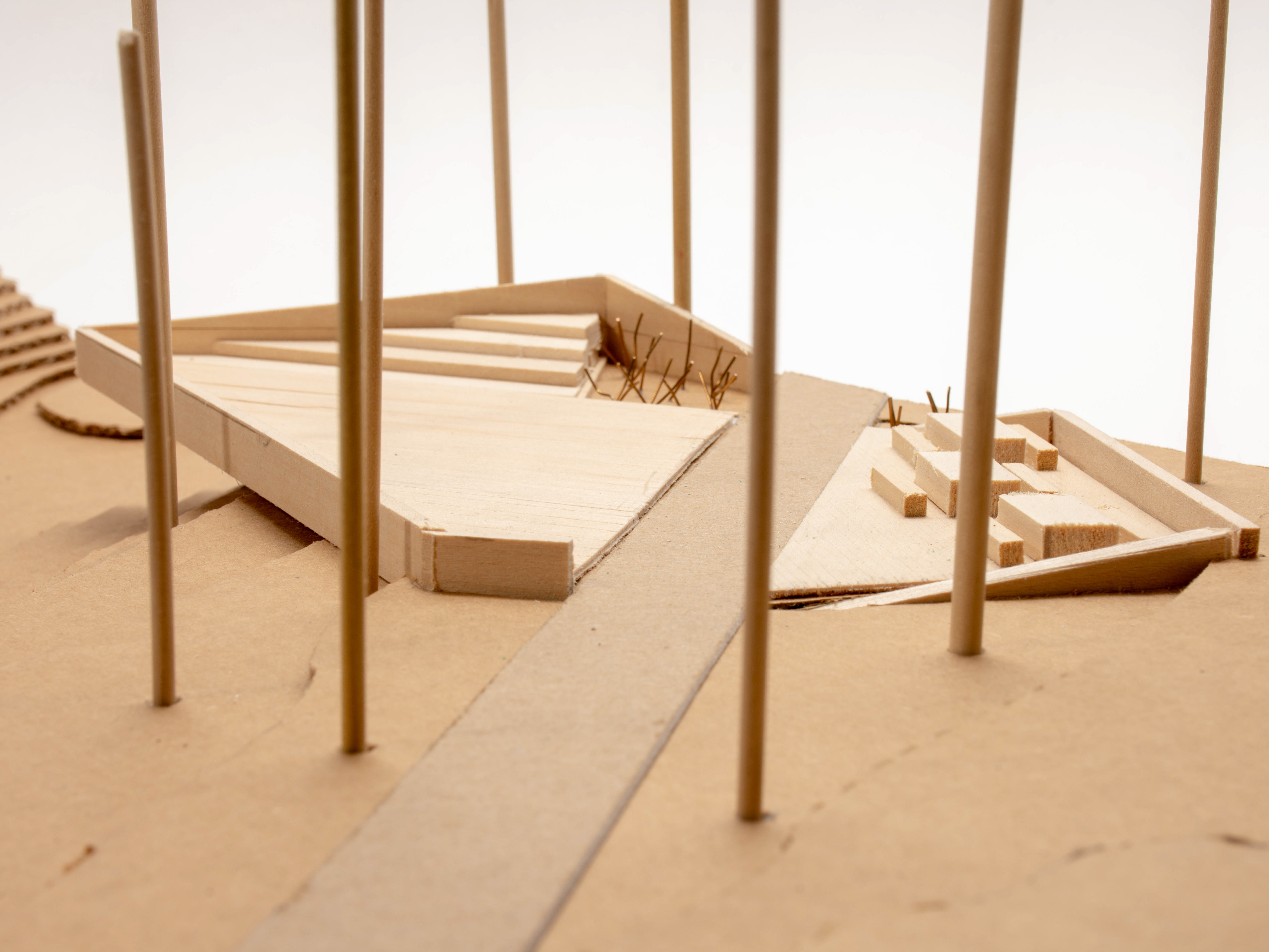1st Floor
2nd Floor
Massing With Residential
After we did the design for our 1st and 2nd floor plans, and another group had made a general residential floor plan, I made a 1st draft massing for the building.
Massing 2.0
This is the expanded version of the previous massing. As a group, we decided to add some freeness to the front face and the side face. I was tasked with designing this new form. I made the large front face repeat every four floors, and the side every other floor. I did the side like this, to transition from fully free, to fully smooth. It gives the face freeness but in a controlled manner.


